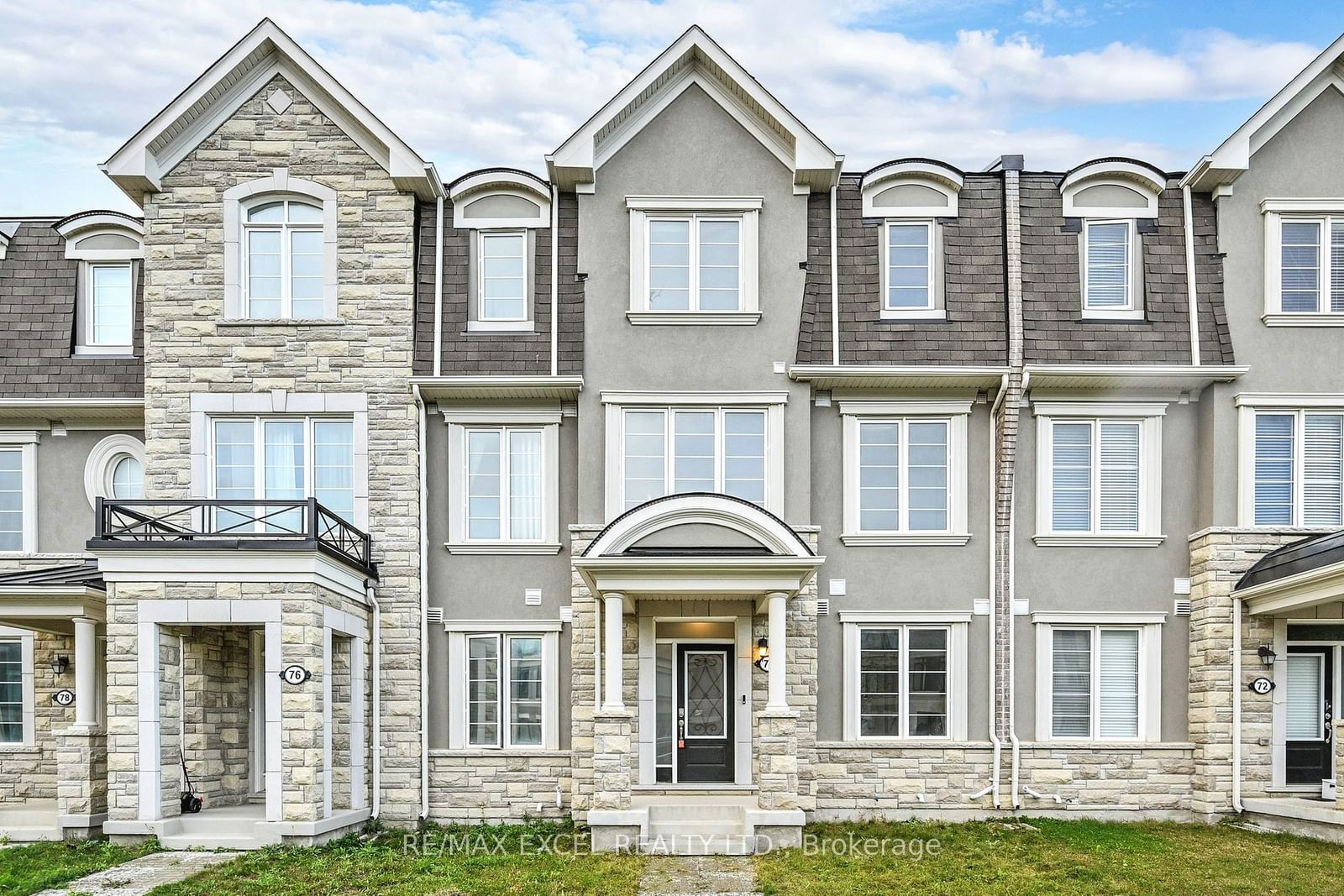$1,549,000
4-Bed
4-Bath
2000-2500 Sq. ft
Listed on 10/10/24
Listed by RE/MAX EXCEL REALTY LTD.
Luxurious Mattamy 4 Bedroom & 4 Bathroom Freehold Townhome. Fenelon Model. French Chateau Elevation. Double Garage W/Direct Access To Ground Floor. 9' Smooth Ceiling on Main & Ground Floor. Hardwood Flooring On all floors and elegant Oak Stairs. In-Law(Guest)Suite W/3-piece Bathroom and Walk-In Closet on Ground Floor. Can be used as Home Office. MBR Upgraded Tray/Ceiling & Juliette Balcony. Freestanding shower W/Frameless Glass Enclosure. Pot Lights, His/Her Sinks In Ensuite. Hardwood Kitchen Cabinets W/3 Stainless Steel Appliances. Granite Kitchen Countertops W/Undermount Stainless Steel Double Sink.Large Walkout Balcony (19'10"x10'0").For Barbeque. Washer/Dryer on Main(2nd) Floor. Location In Excellent School District Surrounded by Parks W/Lots of Green Space. Close to Hwy 404, Go Train Station, Steps to Richmond Green Sports Center & Park. Open House Oct 12 & 13 , 2-5 pm.
All Stainless Steel Appliances Included ( Fridge, Stove, Dishwasher). Washer & Dryer. All Light Fixture. All Window Coverings.
To view this property's sale price history please sign in or register
| List Date | List Price | Last Status | Sold Date | Sold Price | Days on Market |
|---|---|---|---|---|---|
| XXX | XXX | XXX | XXX | XXX | XXX |
| XXX | XXX | XXX | XXX | XXX | XXX |
| XXX | XXX | XXX | XXX | XXX | XXX |
| XXX | XXX | XXX | XXX | XXX | XXX |
N9391099
Att/Row/Twnhouse, 3-Storey
2000-2500
9
4
4
2
Built-In
3
Central Air
Unfinished
Y
Brick Front, Stone
Forced Air
N
$5,248.27 (2023)
60.69x21.33 (Feet)
